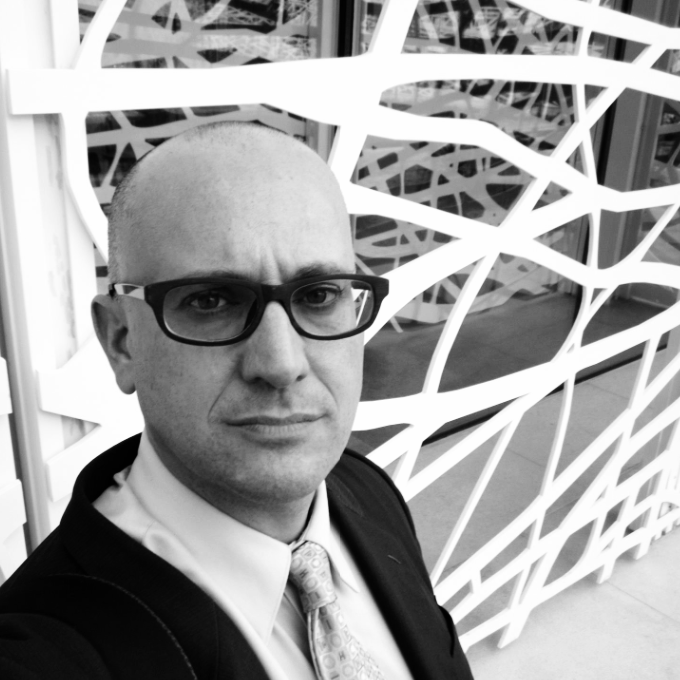While many of us coo over Google Earth, most of us use it for mostly fun reasons, like a view of our old childhood home or to retrace a long hike or bike ride. Then there are the more serious uses such as busting pot growers or teaching kids geography in the classroom. A bevy of other reasons for the harvest of information from Google Earth exists, including sourcing used building materials to construct a home in The Netherlands.
Villa Velpeloo is a new modern home in Enschede that is about a two hour drive (or six hour bike) east of Amsterdam. The house is uber-modern and is a pleading modern design of mostly wood, glass, and steel. Its exterior is also constructed from 60% used construction materials, and the interior of the houses boasts 90% recycled content. To find old materials, the architects used new technology.
Young architects Jan Jongert and Jeroen Bergsma tackled Villa Velpeloo as their first project at the firm 2012Architecten. They reversed the typical architectural design process order by first sourcing materials and then designing the house. To find materials effectively, the architects worked together on a “harvest map,” and perused Google Earth to find possible materials within a nine mile radius of the house’s site. Brownfields, old factories, and abandoned buildings gave Bergsma and Jongert clues as to where they could find materials for their new project.
The frame of the house is the remains of a former textile mill’s machinery. The wooden facade was layered from wooden planks, salvaged from cable reels. The home's interior is even more creative: kitchen cabinets were repurposed from old billboards, and old umbrellas were turned into halogen lamps. Nevertheless, the interior is noted for its clean lines and broad open space, necessary for the house owners’ goal to decorate the home with their modern art collection. Their art will play off features the architects had tucked all into the Villa Velpeloo--while most of the house appears minimalist, those former billboard panels reveal themselves when the built-in cabinets are opened.
Furthermore, the house rests on a plot that was the scene of large factory final over 10 years ago. Now what was once scarred land is now a home where a couple has decided to retire. The results are perfect: what was once wasted land is now the base of a stunning home made out of what was once scattered around Enschede as . . . waste. Green building cannot get any better than this Enschede home.
Leon Kaye is Editor of GreenGoPost.com; you can follow him on Twitter.

Leon Kaye has written for 3p since 2010 and become executive editor in 2018. His previous work includes writing for the Guardian as well as other online and print publications. In addition, he's worked in sales executive roles within technology and financial research companies, as well as for a public relations firm, for which he consulted with one of the globe’s leading sustainability initiatives. Currently living in Central California, he’s traveled to 70-plus countries and has lived and worked in South Korea, the United Arab Emirates and Uruguay.
Leon’s an alum of Fresno State, the University of Maryland, Baltimore County and the University of Southern California's Marshall Business School. He enjoys traveling abroad as well as exploring California’s Central Coast and the Sierra Nevadas.














